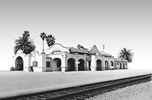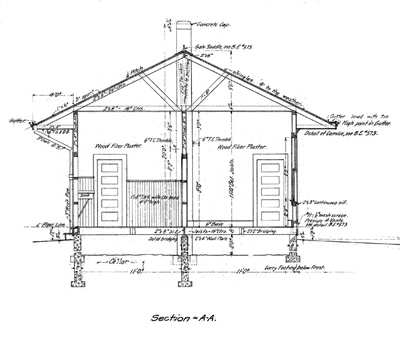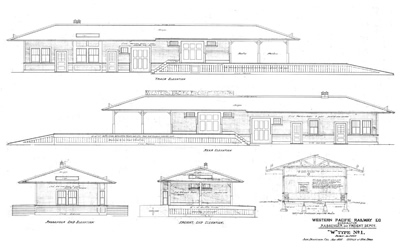


The Drawings
Over 50 original Western Pacific architectural drawings are reproduced in the book, offering a wealth of information for both historians and modelers.
In addition, a CD containing almost 100 drawings in PDF format is available. These have been scanned so they can be reproduced at the original size.

Construction Details
The book includes a chapter on the construction standards and techniques adopted by the Western Pacific, illustrated with original drawings. This example shows a typical cross-section, complete with construction details and dimensions.

Elevations and Plans
Drawings and plans are included for many depots. The example shown here provides elevations for Sunol Depot.